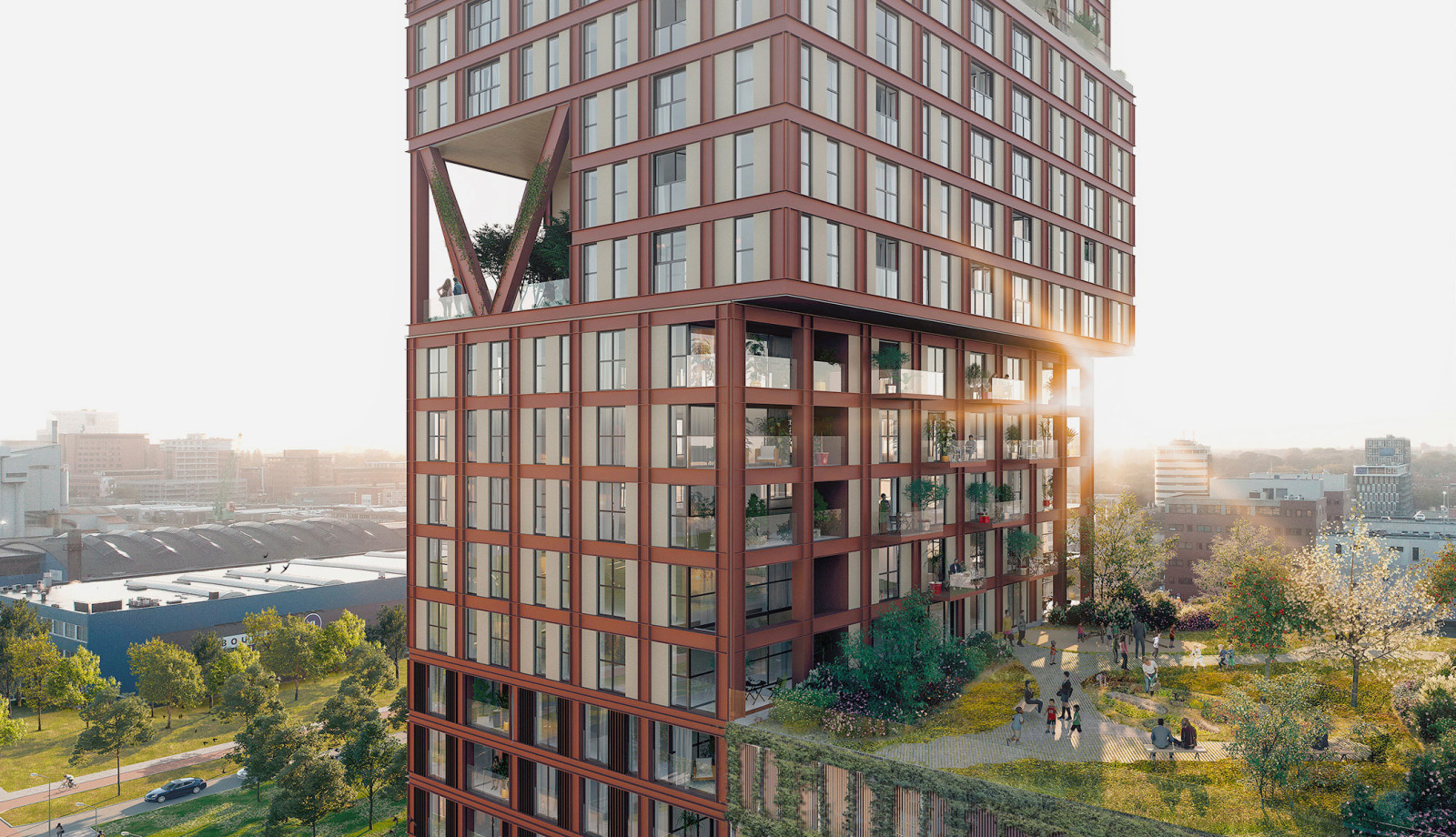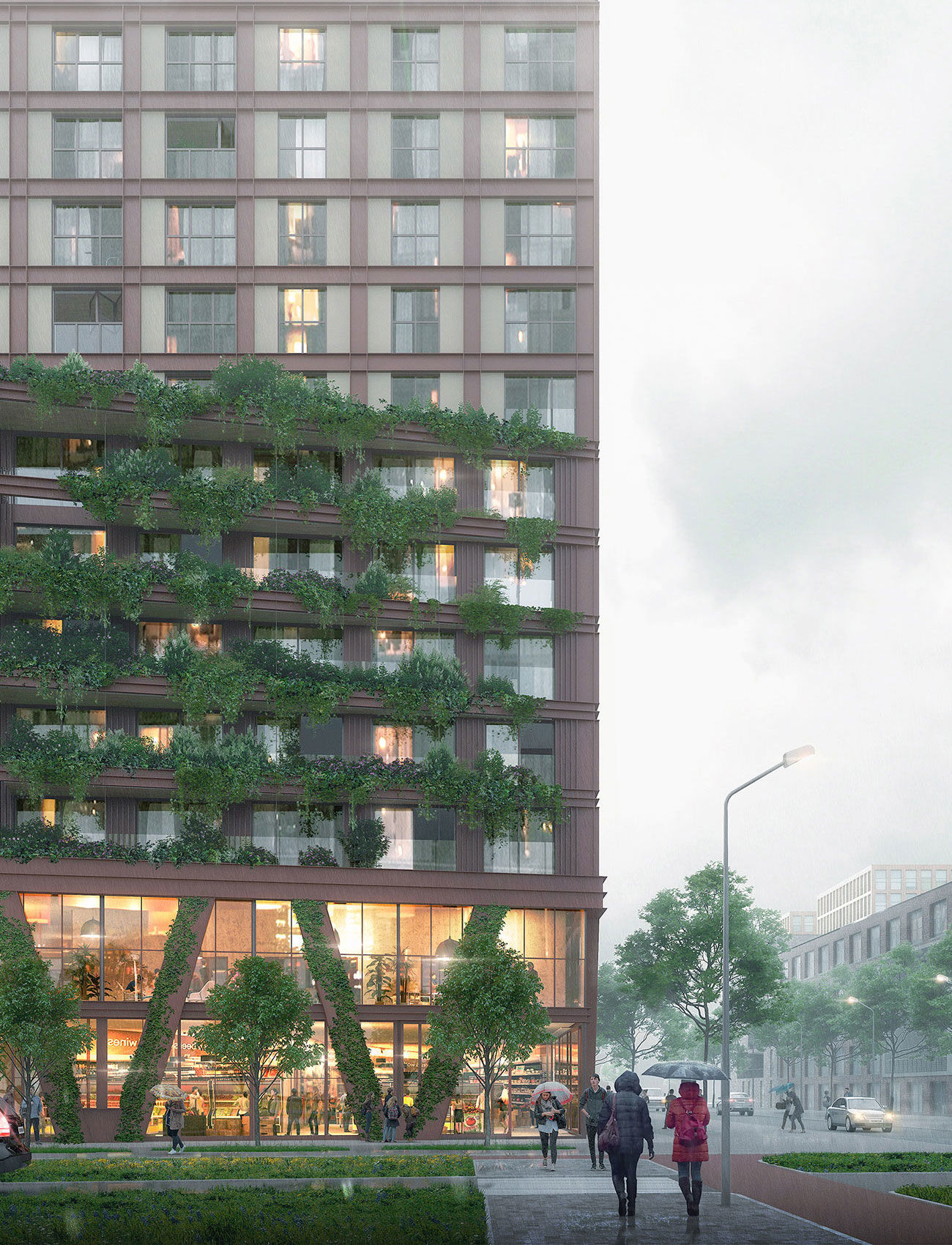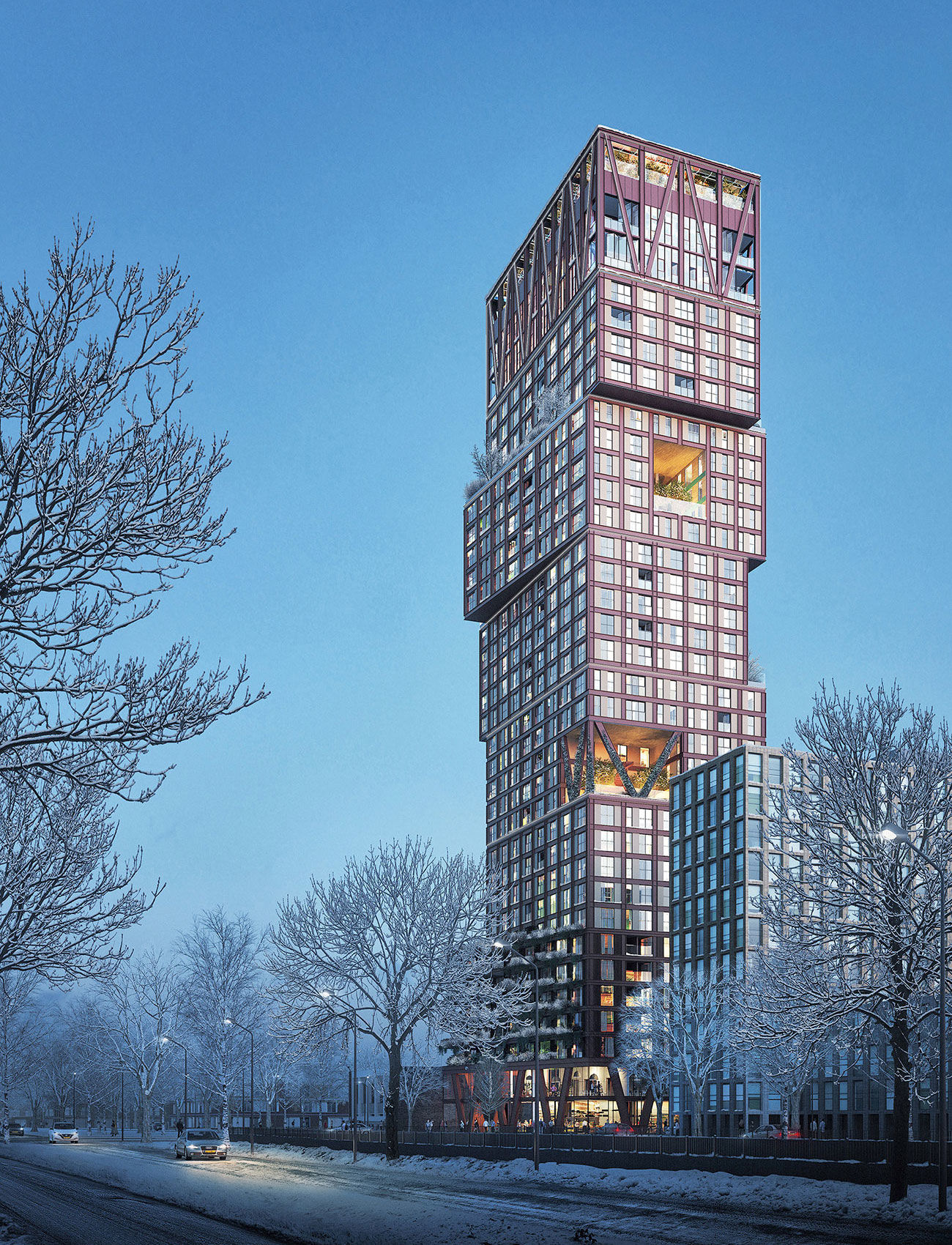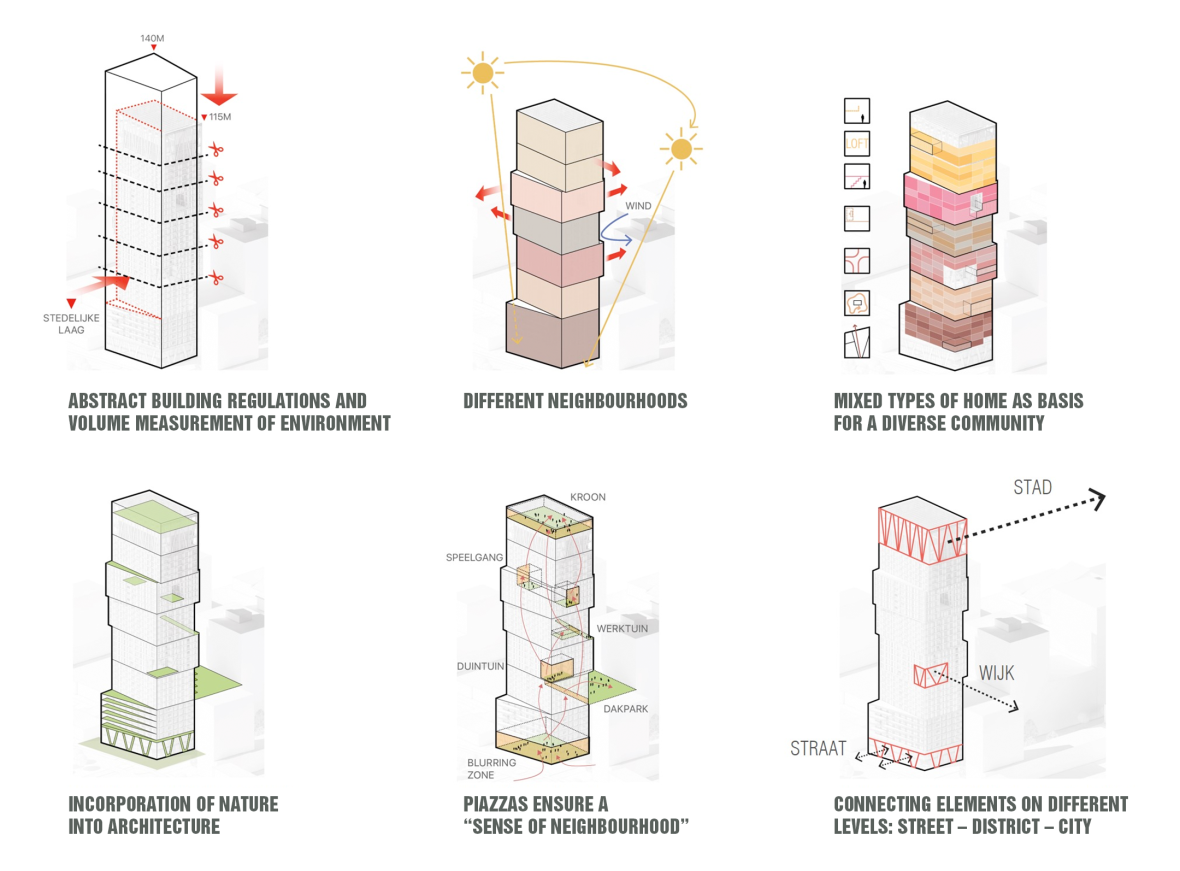
Vertical neighbourhood
In the conventional way of thinking, a neighbourhood is made up of homes standing side by side. But a stack of layers lying over and under each other is also an option, as the Netherlands demonstrates.
Rethinking neighbourhood – that's the promising approach taken in the "vertical neighbourhood" concept, which was developed by an Amsterdam architectural firm and is now being applied in a high-rise building in The Hague. The plan is to build a 115-metre-high tower with 200 homes. Several floors will be stacked one on top of the other in a slightly offset arrangement, like building blocks, to create autonomous neighbourhoods.
In the middle of each building block, a shared piazza will act as a hub. Residents arrive here, then disperse from it to their individual homes. Spaces for communal use adjoin the piazza. The neighbourhoods won't be put together at random, but will be made up of resident profiles with similar needs. Clusters will thus be created for young families, elderly people, shared accommodation or short-term residents. Flexibility is paramount in the design of the communal spaces. So too is residents' participation. In the spirit of the concept, future users will have a say wherever possible in how the communal spaces are to be used: for yoga classes, house concerts or aperitif parties, or as workshops or soundproofed music rooms.




